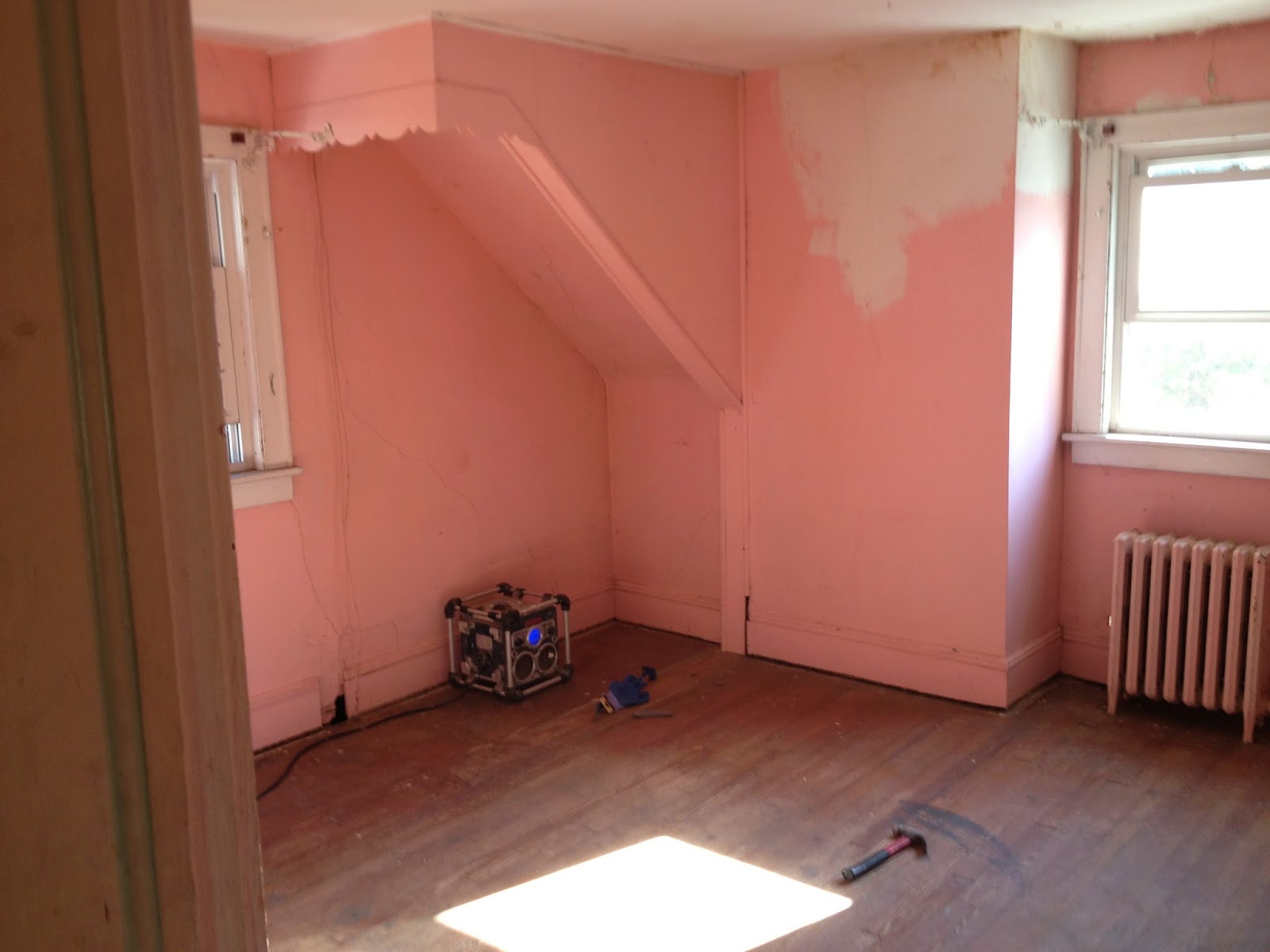DESIGN + IMPLEMENTATION FROM THE INSIDE OUT
Meeka's House... A CLASSIC RE-IMAGINED
A DESIGN FARM GROUP PROJECT
 | ||||||
| Meeka Van Del Wal Design Farm Group |
"This is Meeka, the Design Principal at Design Farm Group. She has
recently purchased a cottage that she will be renovating over the next
few months.
She would love for you to get a sneak peek at
the weekly progress and witness the restoration and transformation of
the new space."
So... here we go!
Meeka Van der Wa
 |
| 1925 Tudor/ Art & Craft Style Home in Tappan NY |
A CLASSIC RE-IMAGINED... Over the next couple of months we will take you on the amazing transformation of this Tudor/Arts & Crafts style home.
The home has 3 bedroom 2 baths. It was was built in 1925 and is located in what was known as Tappan Heights NY.
The home has mix of amazing architectural details which Meeka has chosen to keep.
This is a list of projects that will happen in the next couple of weeks.
- Gut the interior to the studs
- Replace all the electrical to a updated system
- Replaced the steam heating system to hot water
- Replace damaged beams and framing
- The original walls were plaster and will be replaced with sheet rock.
Before Pics...
SUSTAINABLE + NATIVE LANDSCAPE PLANS
Landscape will be ecological and sustainable native plants with a
touch of modern farmhouse style. The massing of perennials and grasses with a mix of
natural fieldstone and bluestone hardscape will complete the vision. Low voltage lighting will compliment the extension of the inside to out.
Front Door + Living Room
Rounded Archways and the Craftsman wood detailing are big features in this home. All architectural details will be kept, reinforced and restored.Kitchen Makeover:
Kitchen will be Farmhouse with a touch of Shaker Industrial. European exposed open shelving will be combined with base cabinets topped with soapstone. We are going to create an open space by removing a wall and adding a split counter top with bar seating and industrial pendant lights.
Upstairs Bathroom Makeover:
The Bathroom will be designed with Carerra marble and a seamless glass shower. Completing the space will be a Mid-Century media cabinet converted to a vanity topped with a trough sink.

Upstairs Bedrooms:
Freaky built-ins drawers were removed in order to make room to remove the ceiling joists and cathedral the ceiling downstairs.
















